Related information and links
| Advisory note | 2/2021 |
|---|---|
| For | Licensees and contractors working in the electrical industry |
| Scope | Applies to all areas in New South Wales |
Purpose
The purpose of this advisory note is to inform industry of some common noncompliances found when Fair Trading inspectors conduct inspections of electrical metering installations.
What is the non-compliance?
Switches and socket outlets installed within wet (Zone 2) areas in bathrooms, laundries and kitchens.
Clearances to exclude switches and socket-outlets from the wet (Zone 2) areas are not calculated accurately. Switches within the wet (Zone 2) area do not have a minimum degree of protection of IPX4.
How to comply
As per the requirements of AS/NZS 3000 Wiring Rules:
- Table 6.1 outlines requirements where switches and socket-outlets may be permitted for installation.
Table 6.1: Selection and installation of electrical equipment for baths, showers and other fixed water containers
| Equipment | Zone 0 | Zone 1 | Zone 2 | Zone 3 |
|---|---|---|---|---|
| Clause 6.2.4.2 - socket outlets | Not permitted | Not permitted | (a) A shaver outlet; or (b) RCD-protected and in a cupboard (no specific IP rating). | (a) <0.3 m not permitted (b) ≥0.3 m no IP rating but shall have:
|
| Clause 6.2.4.3 - switches / accessories | Not permitted | Not permitted | < 0.3 m not permitted ≥ 0.3 m IPX4 | < 0.3 m not permitted ≥ 0.3 m - no IP rating |
- Fig 6.13 and 6.14 below outlines Zone 2 clearances for water containers that have a capacity of < 40L and > 40L.
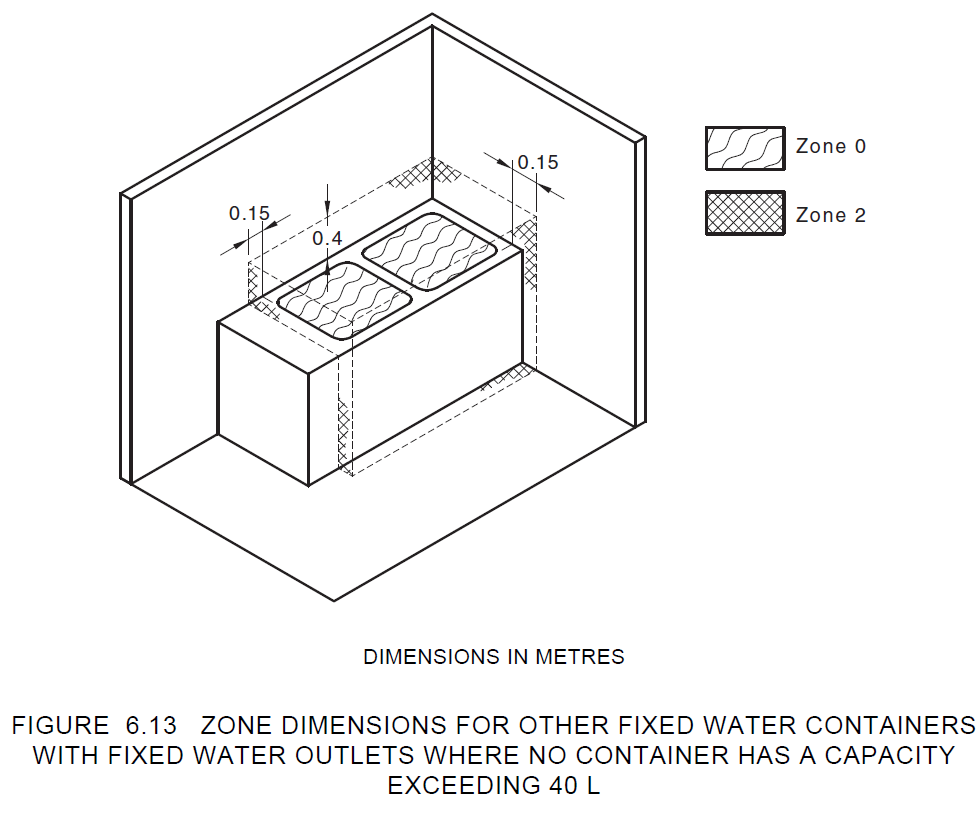
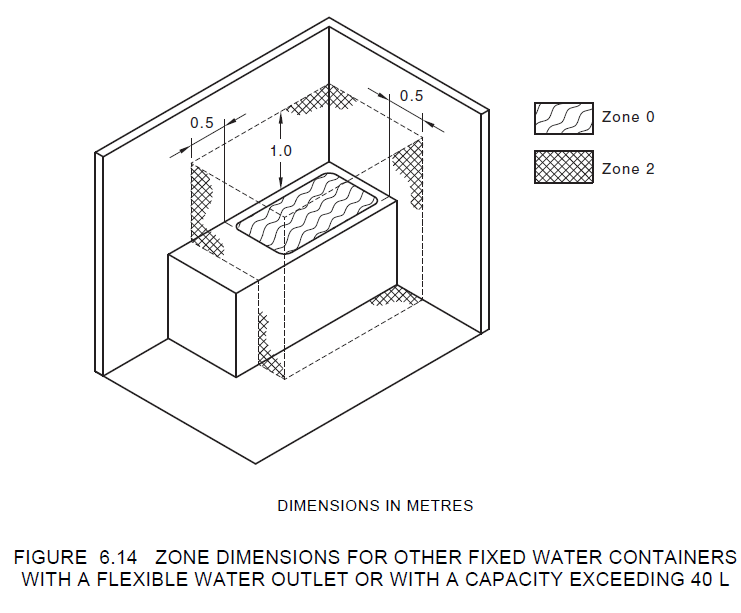
- Fig 6.8 and 6.11 below outline Zone 2 clearance for a shower with a barrier and hinged door.
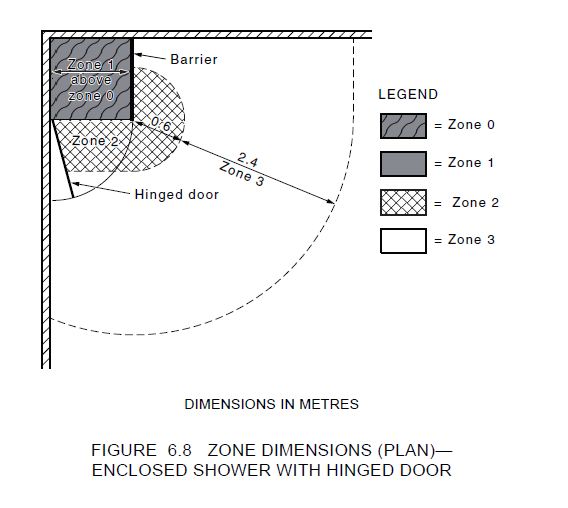
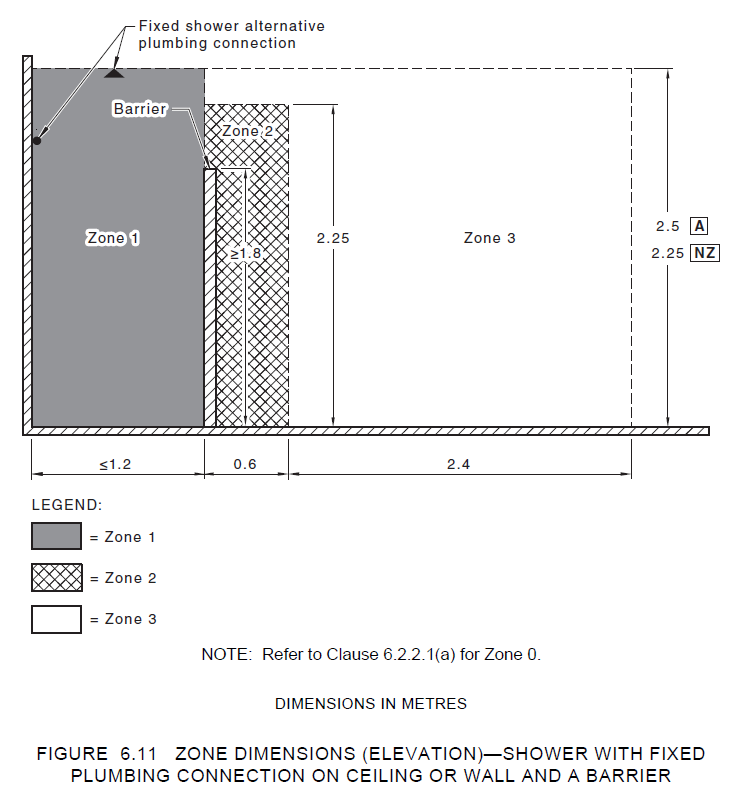
- Fig 6.1 and 6.2 below outline Zone 2 areas for baths.
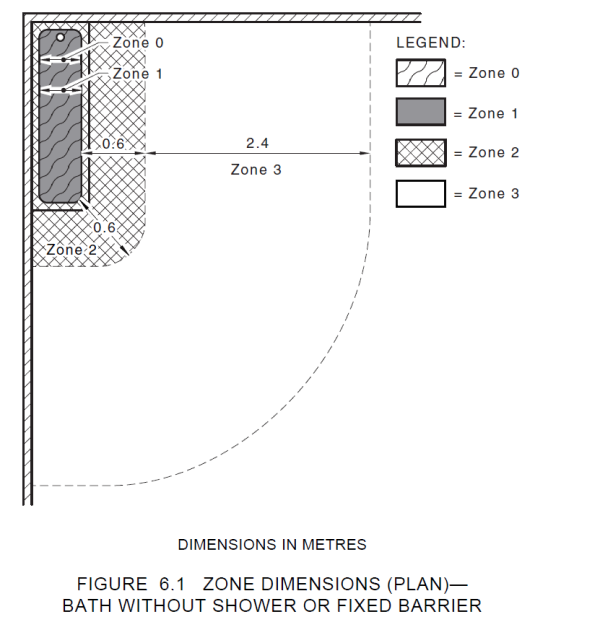
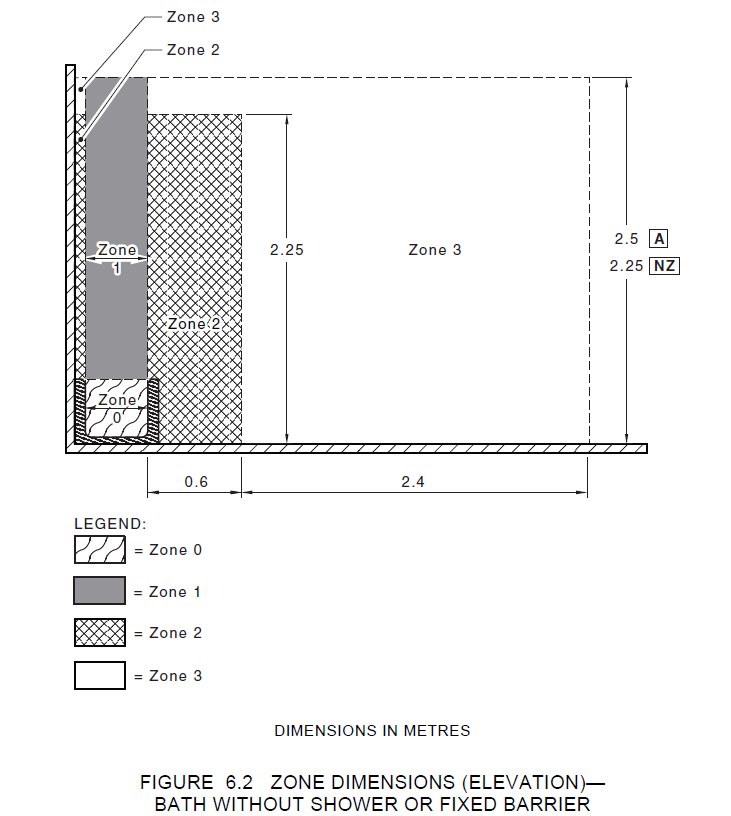
What we are finding
On numerous inspections, switches and socket-outlets are located within the restricted zones created by sinks, showers, baths and laundry tubs and switches do not have the required minimum degree of protection of IPX4. Common non-compliances are illustrated in the following photos.
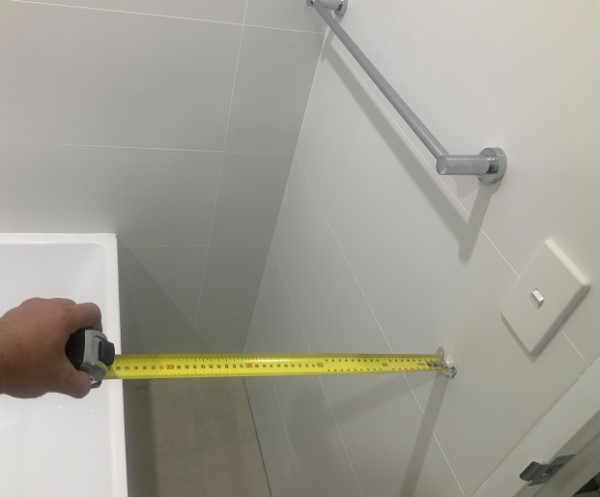 | 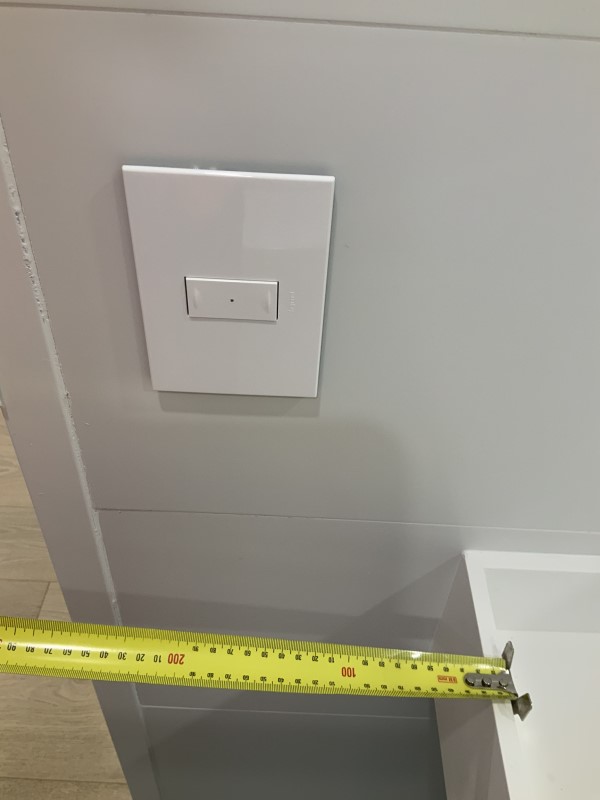 |
Example 1 Consider excluding the switch from the Zone 2 area by having a clearance of 0.6m from the bath (see Figure 6.1 AS/NZS 3000:2018) or the switch to be installed with a minimum degree of protection of IPX4. | Example 2 Consider excluding the switch from the Zone 2 area by having a clearance of 0.15m from the side of the basin and a clearance 0.4m from above the basin (see Figure 6.13 AS/NZS 3000:2018) or the switch to be installed with a minimum degree of protection of IPX4. |
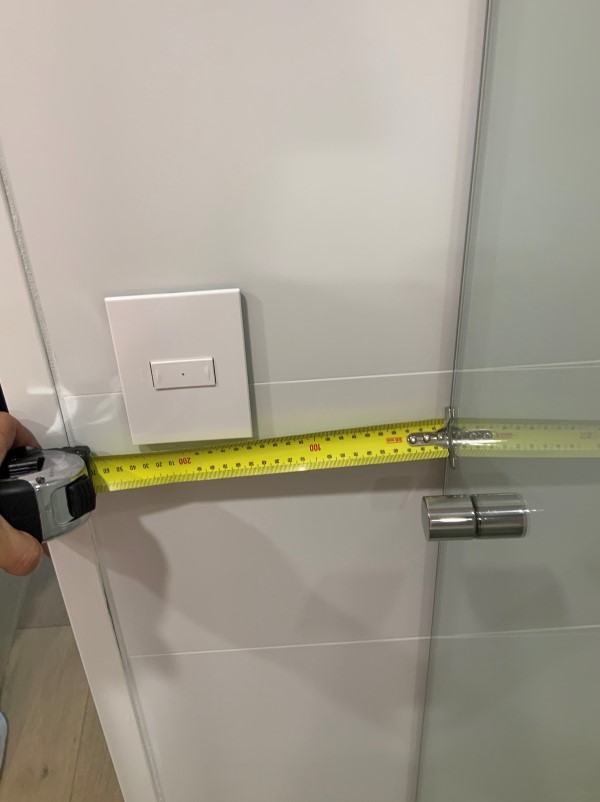 | 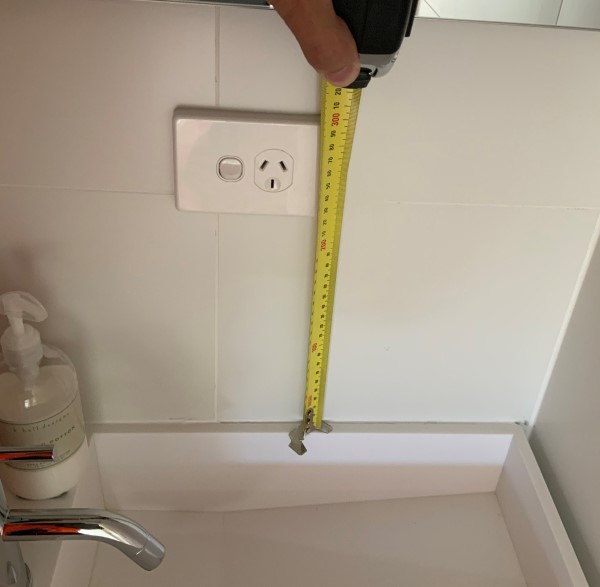 |
Example 3 Consider excluding the switch from the Zone 2 area by having a clearance of 0.6m from the shower screen entry (see Figure 6.8 AS/NZS 3000:2018) or the switch to be installed with a minimum degree of protection of IPX4. | Example 4 Consider excluding the socket-outlet from the Zone 2 area by having a clearance of 0.15m from the side of the basin and a clearance 0.4m from above the basin (see Figure 6.13 AS/NZS 3000:2018). |
Reference: AS/NZS 3000:2018 Wiring Rules