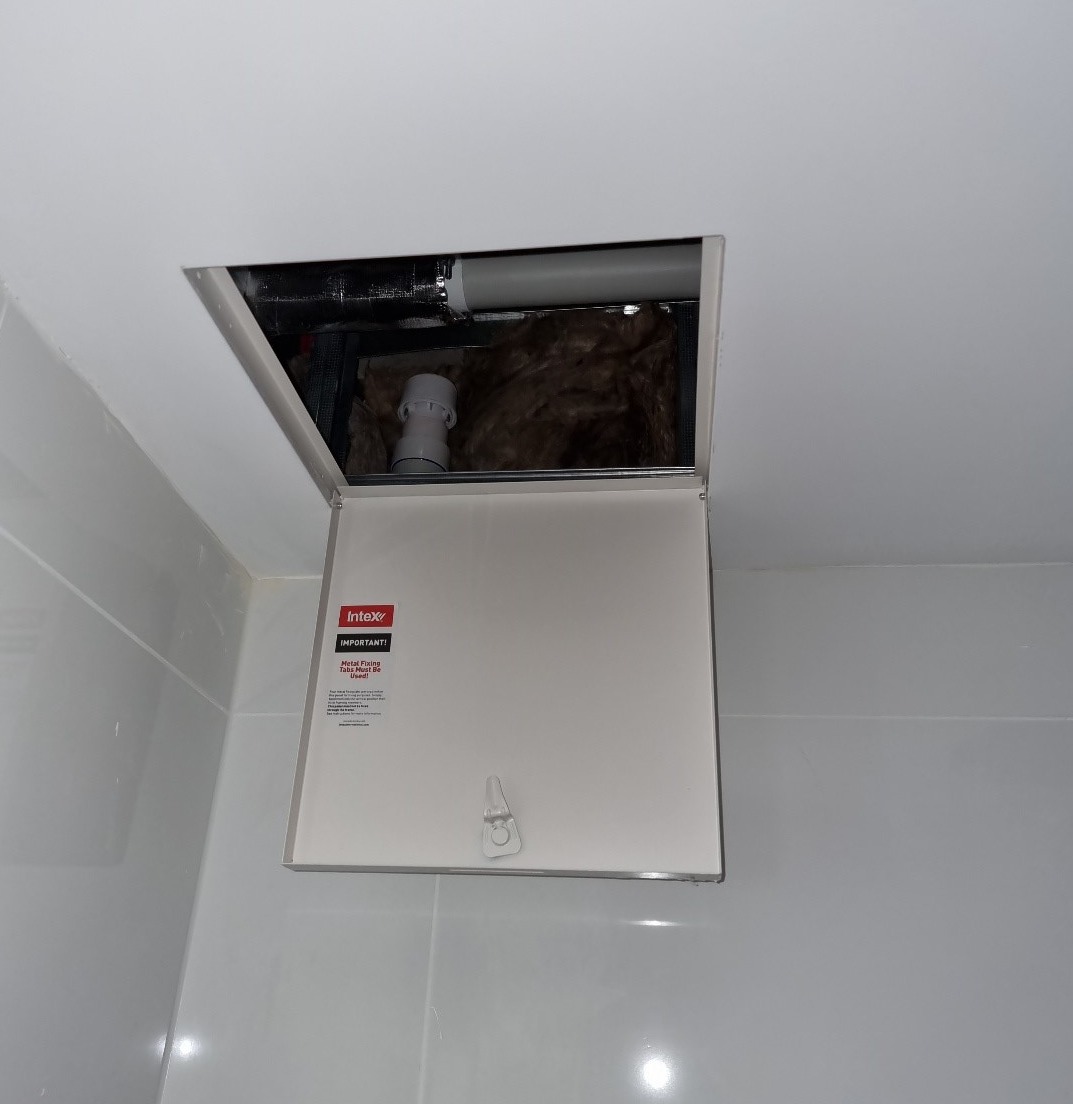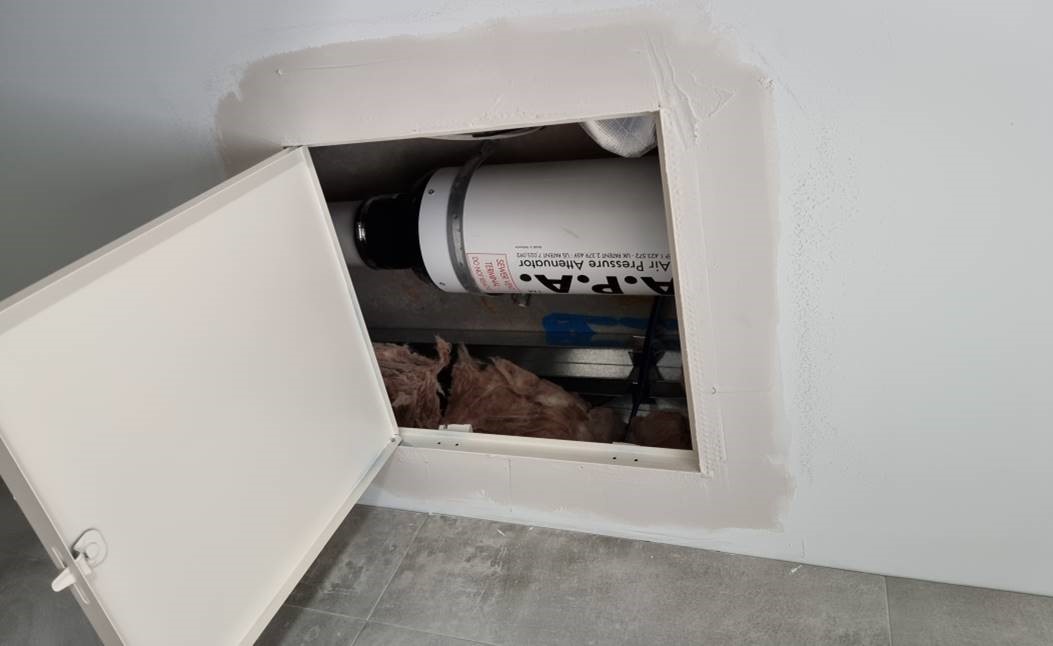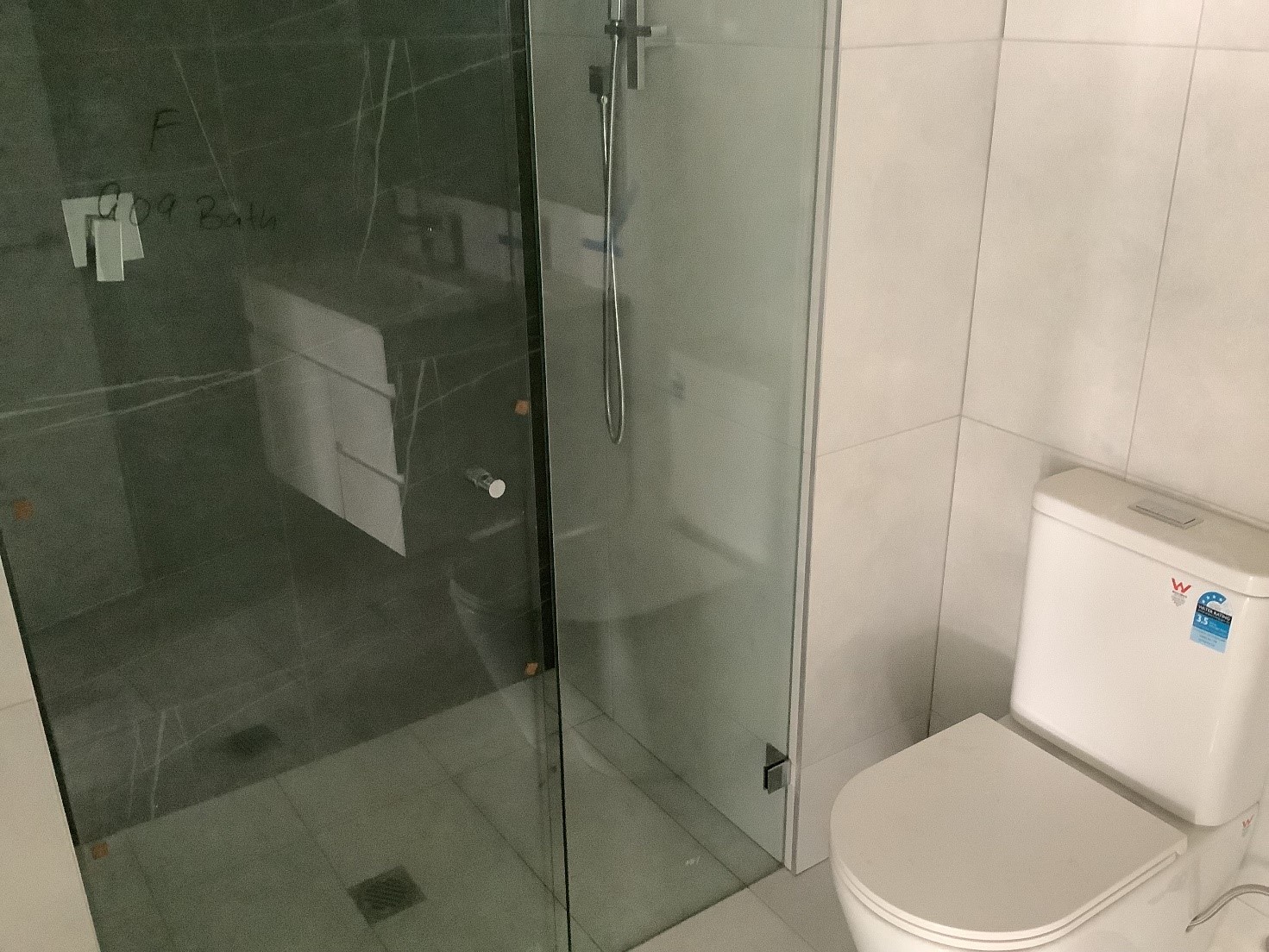Related information and links
This advisory note outlines the general accessibility requirements associated with the installation of air admittance valves, pressure attenuators, testing and inspection openings, and tundishes.
| Advisory note | 18/2022 |
| To | Licensees, contractors, the plumbing and drainage industry |
| Scope | Applies to all metropolitan and regional areas in NSW |
Issue
During recent audits of Class 2 buildings, accessibility requirements associated with the installation of air admittance valves (AAVs), pressure attenuators, testing and inspection openings, and tundishes are frequently found to be non-compliant.
Items required to be accessible have been installed within walls where no access panel, cover or door have been installed. Some of these walls have been waterproofed, tiled and fire-rated without any provision for access. Any future attempts to gain access will compromise integral building elements (fire rating, waterproofing), resulting in remediation costs for the relevant owner and/ or occupier.
This advisory note has been prepared to remind industry of the general accessibility requirements prescribed in AS/NZS 3500 Parts 0 and 2. Reference clauses have been provided to help clarify the associated requirements.
Detail
AS/NZS 3500 - Part 0 Glossary of Terms
Accessible:
Capable of being reached for the purpose of inspection, maintenance, repair, or replacement, but may first require removal of an access panel, cover, door or similar obstruction.
Any requirement to cut gyprock walls, or break fire rated, tiled and waterproof elements in the future is not considered an appropriate means of access in line with the definition above.
The following clauses from AS3500:2 require elements to be accessible.
Air admittance valves
6.10.3 Location
Air admittance valves shall be –
(a) accessible for service, repair or replacement;
(b) located to allow adequate air to enter the valve;
(c) provided with ventilation openings when located in a wall space; and
(d) not installed where air is contaminated with solvents.

Example 1. A compliant access panel for means of access to air admittance valve within a ceiling space.
Pressure attenuators
6.11.3 Location
Pressure attenuators shall be accessible and installed in accordance with Table 6.11.3
Where there is not stack offset, the connection for the lowest device shall be between the no-connection zone at the base of the stack and the first branch connected to the stack
Note: For examples of pressure attenuator installations, see Figure 6.11.3.
Where there is a stack offset, the connection for the lowest device above the offset shall be between the no-connection zone above the graded offset within the stack and the first branch connected to the stack above the offset.
Note: For restricted zones, see Clauses 8.6.2.3, Clause 8.6.2.4, Clause 8.6.2.5 and Figure 8.6.2.3.
Where the stack extends through more than 25 floors, two pressure attenuators, arranged in series, shall be used at the base of the stack.
Note: See Figure 6.11.3 (26-50 floors)

Example 2. A compliant access panel for means of access to pressure attenuator valve within a wall or ceiling cavity.
Testing and inspection openings
10.5.1 General
This Clause (10.5) applies to plumbing systems, including elevated pipework, using drainage principles.
Note: For Sanitary Drains, See Clause 4.7
10.5.2 Location of testing and inspection openings
All common discharge pipes and stacks shall be provided with openings for inspection and testing in the following location:
(a) In any common discharge pipe where necessary for inspection and testing.
(b) At the base of every stack.
(c) At any level of a stack where necessary for inspection and testing.
(d) At intervals not greater than 30 m in every common discharge pipe.
(e) At every junction fitting that connects a common discharge pipe to a stack, or in the upstream section of the common discharge pipe.
Notes:
1. Inspection and testing openings may be raised to finished surface level and fitted with an airtight removable cap.
2. Where testing or inspection openings are located within a tenancy occupied by another party, consideration should be given to raising the inspection or testing opening into the tenancy that it serves.
10.5.4 Access to inspection openings
Every required inspection opening shall be accessible.
In addition to the above clauses the following definitions from AS/NZS 3500.0 should be considered when determining if the opening is for inspection or testing purposes:
Inspection opening (IO): An access opening in a pipe or pipe fitting, arranged to facilitate inspection testing or the clearing of obstructions, and fitted with a threaded cap or plug or an access cover.
Test opening: An opening with a removable cover in the body of a fitting and of sufficient size to permit the installation of a plug for use in the hydrostatic testing of pipeline.
Examples of when an inspection opening are required are:
- At the base of a stack: This has a dual function for both initial testing, and later inspection and maintenance.
- At intervals not greater than 30m in every common discharge pipe.
- At the upstream section of the common discharge pipe if an inspection opening has been installed.
- In any common discharge pipe or stack where the installation of an inspection opening for future maintenance may be considered necessary: eg on the vertical section of a stack upstream of a stack offset.
Water closets or slophoppers where connected to sanitary plumbing or above ground pipework using drainage principles are not subject to the Inspection Opening requirements of the NSW PCA Variation surrounding AS/NZS3500.2 Clause 4.7.1(i).

Example 3. A non-compliant inspection opening installed at the base of a stack, within the wall (behind white tiles of shower to the left of the WC) surrounded by waterproofed, tiled and fire-rated walls with no means of access.
Fixtures and appliances
13.21 Connection of tundishes
Tundishes may be connected –
(a) to a waste pipe, not smaller than DN25, in accordance with Clause 4.6.7.8;
(b) to a trapped waste pipe not smaller DN 40, in accordance with Appendix B; or
(c) to a fixture trap
When the tundish and discharge pipe is connected to a fixture trap –
(i) the connection shall be made above the level of the water seal; and
(ii) the top of the tundish shall be above the flood level rim of the fixture.
Pipes discharging over a tundish shall have an air gap of a size at least twice the diameter of the discharging pipe.
Tundishes shall be accessible.
Fair Trading note: For more information on tundishes see associated technical note advisory note 14/2021.
Reference: AS/NZS 3500
Issued by: Plumbing Unit, Parramatta
Date: June 2022